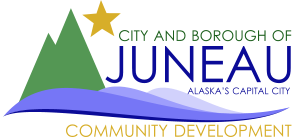Planning Commission
Archived Years
For older staff reports, please contact CDD directly.
Staff Reports Archive
| Meeting Date | Case Number | Applicant | Project Description |
|---|---|---|---|
| 01-14-2014 | USE2013 0037 | Aniakchak, Inc | A Conditional Use permit for a 15-unit condominium with a covered parking deck in Auke Bay. |
| 01-14-2014 | AME2013 0015 | Bicknell Inc | Rezone 82 acres of RR to a mixture of Industrial, Commercial and Rural Reserve. |
| 01-14-2014 | AME2013 0015 | Bicknell Inc | Rezone 82 acres of RR to a mixture of Industrial, Commercial and Rural Reserve. |
| 01-14-2014 | VAR2013 0024 & VAR2013 0025 | Aniakchak, Inc | A variance to reduce both side yard setbacks from10 to 5 feet, and a second variance to increase the maximum allowed height from 35 feet to 50 feet for a new 15-unit condominium in Auke Bay. |
| 01-14-2014 | VAR2013 0021 | David and Renda Heimbigner | Variance request to reduce street side setback from 13 feet to 0 feet and rear yard setback from 20 feet to 2 feet to reconstruct a garage on the same footprint with second story accessory apartment. |
| 01-14-2014 | AME2013 0009 | Northwind Architects LLC | Requested zone change from Waterfront Commercial to General Commercial of the Auke Bay Post Office property would allow for remodel of existing office space into 7 apartments; residential property on north side of Glacier Hwy. would also be re-zoned to General Commercial from Light Commercial. |
| 01-07-2014 | CSP2013 0009 | CBJ | Planning Commission Review of and Recommendation to the Assembly regarding the 2013 Capital Transit Recommended Service Scenario. |
| 12-10-2013 | VAR2013 0022 | Kris Barnum | A Variance request to reduce the lot depth dimensional standard for a bungalow lot from 80 feet to 66 feet in a D-18 zone. |
| 12-10-2013 | CSP2013 0026 | AK DOT&PF | Review of AK DOT&PF safety improvement project at Glacier Hwy and Old Dairy Road/Trout Street intersection for consistency with adopted plans. |
| 12-10-2013 | CSP2013 0029 | City and Borough of Juneau | A City project to construct the Eaglecrest Learning Center; a new 8,660 square foot two story building. |
| Meeting Date | Case Number | Applicant | Project Description |
