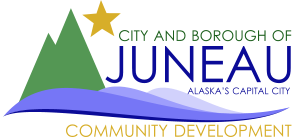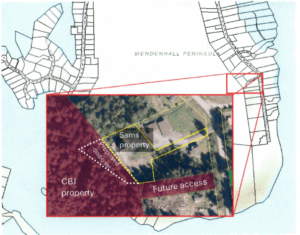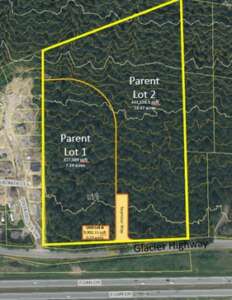Short Term Projects: Information
Greetings, Neighbor! Thank you for your interest in Juneau’s development.
You may have received a post card referencing you to this page to learn about a project in your area. On that card is a Case Number in the lower right hand corner. Find that Case Number below, and click on the “plus” sign for links to more information.
We hope this web page improves communication with our engaged public. Thank you for your patience while we work out the bugs! If you have problems or suggestions, please email: [email protected]
The proposed Text Amendment would update the City and Borough of Juneau’s Comprehensive Plan by adding the Downtown Douglas / West Juneau Area Plan as an attachment.
SCHEDULE:
Hearing before the Planning Commission on July 22, 2025.
The staff report is anticipated to be posted by July 14, 2025 and can be found here.
Comments received by July 7, 2025 will be included in a staff analysis and forwarded to the Commission.
Comments received between July 8, 2025 and July 18, 2025, at noon will be forwarded to the Commission.
LAST DAY FOR WRITTEN COMMENT: July 18, 2025, NOON
Please send comments to:
PROJECT INFORMATION:
Information on the draft Downtown Douglas / West Juneau Area Plan can be found on the Long Term Planning website:
CDD – NPC – Douglas – West Juneau – City and Borough of Juneau.
Questions? Please contact:
Minta Montalbo, Senior Planner
(907) 586-0753, extension 4339
The applicant is requesting a rezone of 3.79 acres at 5200 and 5220 Commercial Boulevard from Industrial to Light Commercial.
SCHEDULE:
Public Meeting
October 2, 2025, at 6:00 – 8:00 pm
ZOOM: https://juneau.zoom.us/j/84467637707
Webinar ID: 844 6763 7707
RECORDING: Neighborhood Meeting
The purpose of this meeting is primarily to answer public questions. If there is time at the end, people may make statements regarding their feelings or concerns. The meeting will be recorded, and a link to the recording will be provided on this site.
PUBLIC MEETING PRESENTATION: AME2025 0002
Meeting Materials: TPU Differences For I – LC
Planning Commission Hearing
Hearing before the Planning Commission on October 28th, 2025.
The staff report is anticipated to be posted by October 20, 2025, and can be found here.
Comments received by October 6, 2025, will be included in a staff analysis and forwarded to the Commission.
Comments received between October 7, 2025, and October 24, 2025, at noon will be forwarded to the Commission.
LAST DAY FOR WRITTEN COMMENT: OCTOBER 24th, 2025, NOON
Please send comments to:
PROJECT INFORMATION:
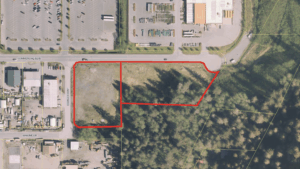
Questions? Please contact:
Brandon Robinson, Planner II
(907) 586-0753, extension 4139
Proposed rezone of 4.03 acres at 7170 Glacier Highway from D18 to Light Commercial.
SCHEDULE:
PUBLIC MEETING
September 24, 2025, at 6:00 pm – 8:00 pm
ZOOM: https://juneau.zoom.us/j/81370011983
Webinar ID: 813 7001 1983
RECORDING: Neighborhood Meeting*
*On the “Why Rezone?” slide, the densities were miscalculated. The correct densities are D18: 73 units, D18 ARS: up to 91 units, and LC: 121 units.
The purpose of this meeting is primarily to answer public questions. If there is time at the end, people may make statements regarding their feelings or concerns. The meeting will be recorded, and a link to the recording will be provided on this site.
PLANNING COMMISSION HEARING
Hearing before the Planning Commission on October 28, 2025.
The staff report is anticipated to be posted by October 20, 2025, and can be found here.
Comments received by October 6, 2025, will be included in a staff analysis and forwarded to the Commission.
Comments received between October 6, 2025, and October 24, 2025 by noon will be forwarded to the Commission.
LAST DAY FOR WRITTEN COMMENT: Friday, October 24, 2025, NOON
Please send comments to:
PROJECT INFORMATION:
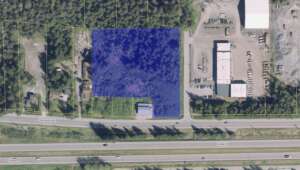
Table of Permissible Uses – Differences between LC and D18
Questions? Please contact:
Justin Smith, Planner I
(907) 586-0753, extension 4129
Final Plan approval for the Brow Tine Subdivision, an Alternative Residential Subdivision (ARS) creating 42 unit lots and one (1) parent-lot (43 total lots).
SCHEDULE:
Hearing before the Planning Commission on July 22, 2025.
The staff report is anticipated to be posted by July 14, 2025, and can be found here.
Comments received by July 7, 2025, will be included in a staff analysis and forwarded to the Commission.
Comments received between July 8, 2025, and July 18, 2025, at noon will be forwarded to the Commission.
LAST DAY FOR WRITTEN COMMENT: July 18, 2025, NOON
Please send comments to:
PROJECT INFORMATION:

Questions? Please contact:
David Peterson, Planner II
(907) 586-0753, extension 4132
A Preliminary Plan for an Alternative Residential Subdivision has been submitted for consideration and public hearing by the Planning Commission for developing up to 76 dwelling units on 5.1 acres at 4670 Glacier Highway in a D15 zone.
SCHEDULE:
Hearing before the Planning Commission at 6 p.m. on March 11, 2025.
The staff report is anticipated to be posted by March 3, 2025 and can be found here.
Comments received by February 20, 2025 will be included in a staff analysis and forwarded to the Commission.
Comments received between February 21, 2025 and March 7, 2025 at noon will be forwarded to the Commission.
LAST DAY FOR WRITTEN COMMENT: March 7, 2025 AT NOON
Please send comments to:
PROJECT INFORMATION:
Questions? Please contact:
David Peterson, Planner II
(907) 586-0753, extension 4132
Brief Description: Applicant requests a City Project Review for replacement of the water utility pump station at Cope Park, upgrades to underground piping and valves, and installation of new curb, gutter, and pavement.
SCHEDULE:
Hearing before the Planning Commission on January 27, 2026.
The staff report is anticipated to be posted by January 20, 2026, and can be found here.
Comments received by January 5, 2026, will be included in a staff analysis and forwarded to the Commission.
Comments received between January 6, 2026, and January 23, 2026, at noon will be forwarded to the Commission.
LAST DAY FOR WRITTEN COMMENT: January 23, 2026, NOON
Please send comments to:
PROJECT INFORMATION:

Questions? Please contact:
Justin Smith, Planner
(907) 586-0753, extension 4129
CBJ Engineering is applying for a Flood Zone Exception to allow an encroachment and development of the HESCO Barrier, Phase 1 project from 9399 Rivercourt Way to 4395 Riverside Drive.
SCHEDULE:
Hearing before the Planning Commission Committee of the Whole on July 15, 2025.
Public hearing before the Planning Commission on July 22, 2025.
The staff memo is anticipated to be posted by July 14, 2025, and can be found here.
Comments received by July 7, 2025, will be included in a staff memo and forwarded to the Commission.
Comments received between July 8, 2025, and July 18, 2025, at noon will be forwarded to the Commission.
LAST DAY FOR WRITTEN COMMENT: July 18, 2025, NOON
Please send comments to:
PROJECT INFORMATION:
Questions? Please contact:
Forrest Courtney, Senior Planner
(907) 586-0753, extension 4208
Applicant requests Summary Approval for an expansion of the Tailings Disposal Facility (TDF) at Greens Creek Mine.
SCHEDULE:
Hearing before the Planning Commission on January 27, 2026.
The staff report is anticipated to be posted by January 19, 2026, and can be found here.
Comments received by January 5, 2026, will be included in a staff analysis and forwarded to the Commission.
Comments received between January 6, 2026, and January 23, 2026, at noon will be forwarded to the Commission.
LAST DAY FOR WRITTEN COMMENT: JANUARY 23, 2026, NOON
Please send comments to:
PROJECT INFORMATION:
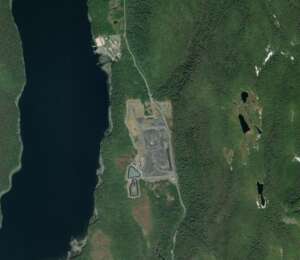
Questions? Please contact:
Justin Smith, Planner I
(907) 586-0753, extension 4129
Applicant requests a Property Disposal Review for the purchase of approximately one (1) acre of City & Borough of Juneau-owned land.
SCHEDULE:
Planning Commission Hearing
Hearing before the Planning Commission on January 27, 2026.
The staff report is anticipated to be posted the week of January 19, 2026, and can be found here.
Comments received by January 5, 2026, will be included in a staff analysis and forwarded to the Commission.
Comments received between January 6 and January 23, 2026, at noon will be forwarded to the Commission.
LAST DAY FOR WRITTEN COMMENT: Friday, January 23, 2026, Noon
Please send comments to:
PROJECT INFORMATION:
Questions? Please contact:
Justin Smith, Planner I
(907) 586-0753, extension 4129
Applicant requests a final plat review for final plat of Lot 1, Unit Lot A, of Phase 1, Lot 2, and the first length of Seymour Way. Unit Lot A would be the location of a 24-unit multifamily building on approximately 0.23 acres at 7400 Glacier Highway in a D18 Zone.
SCHEDULE:
Hearing before the Planning Commission on April 23, 2024
The staff report is anticipated to be posted by April 15, 2024 and can be found here.
Comments received by April 19, 2024 at noon will be forwarded to the Commission.
LAST DAY FOR WRITTEN COMMENT: April 19, NOON
Please send comments to:
PROJECT INFORMATION:
Questions? Please contact:
David Peterson, Planner II
(907) 586-0753, extension 4132
The applicant has requested a Final Plat review for the Silver Acres subdivision that will create ten (10) lots. The subdivision includes three (3) panhandle lots and one (1) private shared access serving four (4) lots. The purpose of the Final Plat Review is to ensure that the plat has been revised to comply with the conditions outlined in the Notice of Decision (NOD) for SMP2024-0002.
SCHEDULE:
Hearing before the Planning Commission on September 24, 2024
The staff report is anticipated to be posted by September 16, 2024 and can be found here.
Comments received by September 9, 2024 will be included in a staff analysis and forwarded to the Commission.
Comments received between September 10, 2024 and September 20, 2024 at noon will be forwarded to the Commission.
LAST DAY FOR WRITTEN COMMENT: September 20, NOON
Please send comments to:
PROJECT INFORMATION:
Questions? Please contact:
David Peterson, Planner II
(907) 586-0753, extension 4132
Tlingit Haida Regional Housing Authority (THRHA) is recording phase 1B of the Pederson Hills Subdivision II subdivision.
Schedule:
Hearing before the Planning Commission on August 12, 2025.
The staff report is anticipated to be posted by August 4, 2025 and can be found here.
Comments received by July 21, 2025 will be included in a staff analysis and forwarded to the Commission.
Comments received between July 22, 2025 and August 8, 2025 at noon will be forwarded to the Commission.
LAST DAY FOR WRITTEN COMMENT: August 8, 2025, NOON
Please send comments to:
Project Information:
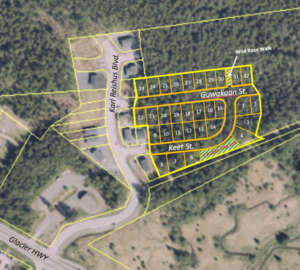
Questions? Please contact:
David Peterson, Planner II
(907) 586-0753, extension 4132
Tlingit Haida Regional Housing Authority (THRHA) requests a preliminary plat review for the first 25 lots (phase one), of a 46 unit single family development in a D18 zone.
SCHEDULE:
Hearing before the Planning Commission on April 22, 2025.
The staff report is anticipated to be posted by April 14, 2025 and can be found here.
Comments received by April 3, 2025 will be included in a staff analysis and forwarded to the Commission.
Comments received between April 4, 2025 and April 18th, 2025 at noon will be forwarded to the Commission.
LAST DAY FOR WRITTEN COMMENT: APRIL 18, 2025, NOON
Please send comments to:
PROJECT INFORMATION:
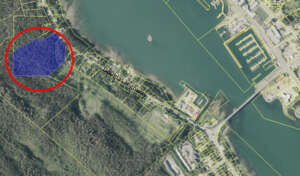
Questions? Please contact:
David Peterson, Planner II
(907) 586-0753, extension 4132
Applicants request a preliminary plat review for an Alternative Residential Subdivision creating 42 residential lots and a single parent lot in a D15 zone.
SCHEDULE:
Hearing before the Planning Commission on July 22, 2025.
The staff report is anticipated to be posted by July 14, 2025, and can be found here.
Comments received by July 7, 2025, will be included in a staff analysis and forwarded to the Commission.
Comments received between July 8, 2025, and July 18, 2025, at noon will be forwarded to the Commission.
LAST DAY FOR WRITTEN COMMENT: July 18, 2025, NOON
Please send comments to:
PROJECT INFORMATION:
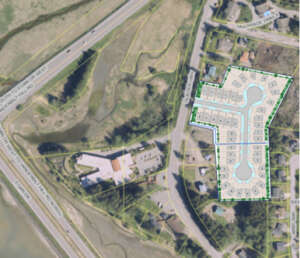
Questions? Please contact:
David Peterson, Planner II
(907) 586-0753, extension 4132
This proposed Conditional Use Permit, submitted by Juneau Hydropower, Inc., seeks approval to construct a new hydropower dam and related infrastructure at the natural outlet of Sweetheart Lake in Gilbert Bay. The project also includes a proposed extension of the hydropower utility northward from its current terminus to Echo Cove, and further on to the Kensington Mine in Berners Bay.
SCHEDULE:
Hearing before the Planning Commission on October 28, 2025.
The staff report is anticipated to be posted by October 20, 2025, and can be found here.
Comments received by October 6, 2025, will be included in a staff analysis and forwarded to the Commission.
Comments received between October 7, 2025, and October 24, 2025, at noon will be forwarded to the Commission.
LAST DAY FOR WRITTEN COMMENT: OCTOBER 24, 2025, NOON
Please send comments to:
PROJECT INFORMATION:
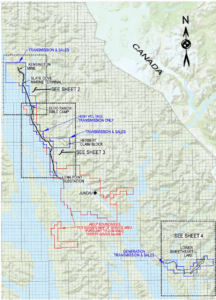
Questions? Please contact:
Ilsa Lund, Planner II
(907) 586-0753, extension 4128
A proposal for a conditional-use permit for a vehicle-repair garage in a GC zone.
SCHEDULE:
Hearing before the Planning Commission on January 27, 2026.
The staff report is anticipated to be posted by January 19, 2026, and can be found here.
Comments received by January 5, 2026, will be included in a staff analysis and forwarded to the Commission.
Comments received between January 6, 2026, and January 23, 2026, at noon will be forwarded to the Commission.
LAST DAY FOR WRITTEN COMMENT: JANUARY 23, 2026, NOON
Please send comments to:
PROJECT INFORMATION:
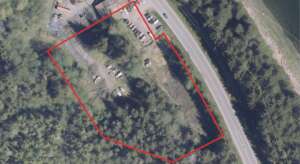
Questions? Please contact:
Brandon Robinson, Planner I
(907) 586-0753, extension 4139
A proposal for a conditional-use permit to operate an assisted-living facility in a D-5 zone.
SCHEDULE:
Hearing before the Planning Commission on January 27, 2026.
The staff report is anticipated to be posted by January 19, 2026, and can be found here.
Comments received by January 5, 2026, will be included in a staff analysis and forwarded to the Commission.
Comments received between January 6, 2026, and January 23, 2026, at noon will be forwarded to the Commission.
LAST DAY FOR WRITTEN COMMENT: JANUARY 23, 2026, NOON
Please send comments to:
PROJECT INFORMATION:
Questions? Please contact:
Brandon Robinson, Planner I
(907) 586-0753, extension 4139
Brief Description: Conditional Use Permit to construct a 38,000-square-foot entertainment and retail building containing three theaters, a retail store, and associated office and support spaces. Variance to reduce the west side yard setback from 10 feet to 0 feet for a length of 60 feet. Variance to extend Historic District height limit of 38 feet to the entire lot, and from 35 feet to 54 feet for an area of 5,800 square-feet to accommodate a flying theater.
SCHEDULE:
Hearing before the Planning Commission on February 24, 2026.
The staff reports are anticipated to be posted the week of February 16, 2026, and can be found here.
Comments received by February 2, 2026, will be included in a staff analysis and forwarded to the Commission.
Comments received between February 3, 2026, and February 20, 2026, at noon will be forwarded to the Commission.
LAST DAY FOR WRITTEN COMMENT: FEBRUARY 20, 2026, NOON
Please send comments to:
PROJECT INFORMATION:

Questions? Please contact:
Justin Smith, Planner
(907) 586-0753, extension 4129
