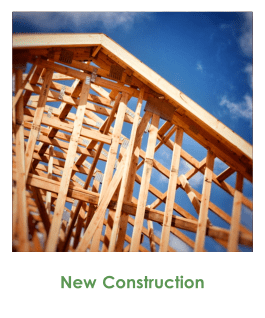Residential – New Construction

Construction of a new residential development will need to be permitted and reviewed by Building, Planning, and General Engineering. There are three stages to permitting this type of construction.
Information Gathering Stage
During this stage, before any plans are drawn up by architects or engineers, it is important to think about the following items.
What are the dimensions of the lot, setback requirements, height limitations, and lot coverage allowances for placing a structure on the property?
- Discover your zoning district through our Parcel Viewer.
- View the Table of Dimensional Standards; exceptions to setbacks sometimes apply.
- If you need help, contact a Planner at 907.586.0753
Do you want to include an accessory apartment or a second dwelling unit on your lot?
- Check that lot size and zoning district allows for additional dwellings. The Table of Dimensional Standards can help; or, speak with a Planner.
- Contact a Planner to ensure project falls into minor development and will not need Planning Commission approval.
Verify utilities are in place, or what would be required for your water and sewer.
- For questions, contact General Engineering at 907.586.0800
Are there wetlands on your lot? If so, a wetlands determination may be required.
Are you including a use on the property other than a residence?
- Example: Reserving a space for a home based business?
- Contact a Planner to ensure the new use is allowable in your zoning district and whether or not it needs Planning Commission approval.
- If Planning Commission approval is required, allow 6 – 8 weeks for a decision.
Required Submittals for Permit Application Stage
- Site plan must be to scale
- Include the dimensions of the structure
- Include accurate property line locations in relation to the proposed structure
- Show where parking will be provided for residents
- Show where required natural or landscaped vegetation will be provided
- Using an existing plat or as-built survey can be a good starting point for drawing the lot lines
- Show the path for drainage
- Complete the Grading Plan Checklist
Note on Additions
A Grading Plan is only needed if the footprint increases by more than 50%.
- View the Standard CBJ Foundation Plan
Note on Additions
A Foundation Plan is only needed if you are expanding the existing foundation.
- Show cross sections of foundations, walls, floors, and roof
- If there are walls over 10 feet in height, plan will need an engineer’s stamp
Note on Remodels
Structural plan is needed only for the areas being remodeled.
- Label all interior rooms
- Label all interior square footage
- Show all water facilities (sink, toilet, tub, shower, etc.)
Note on Remodels
We will need an existing floor plan that shows what currently exists, and a proposed floor plan that will show the remodel work.
- Show height of building
- Show the dimensions of the roof eaves
- To be completed if adding new water fixtures
- This can be filled out at the Permit Center during your application process, or in advance.
- If assistance is needed, call the Permit Center at 586-0770 or stop in.
If development includes an accessory apartment or second dwelling unit, provide the additional items
1 hour fire separation and 50 STC is required
*Multi-dwelling units require a meter to be installed by a plumber
Plan Review Stage
Once your application has been accepted for intake at our Permit Center, your project will enter the Plan Review stage. Expect to hear back from Planning, Building, or Engineering concerning the following:
- They have questions about your project
- Part of your project may need modification
Once all parties have approved the plans for your project, your building permit will be issued and you may begin construction. Expected timeline for this stage is two weeks.
