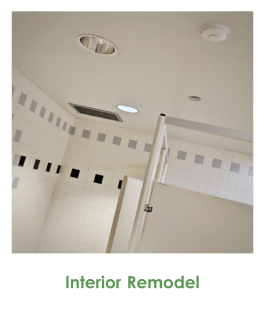Commercial – Interior Remodel

A commercial interior remodel is any type of interior changes that do not affect the square footage of the building. Examples of this include removing or adding interior walls, changing the location of plumbing and/or electrical, etc. This type of construction will need to be permitted and reviewed by Building, Planning, and General Engineering. There are three stages to permitting this type of construction.
Information Gathering Stage
During this stage, before any plans are drawn up by architects or engineers, it is important to think about the following items:
- Are you changing or adding to the use on the property?
- Contact a Planner at 907.586.0715 to ensure the new use is allowable in your zoning district and whether or not it needs Planning Commission approval.
- If Planning Commission approval is required, allow 6 – 8 weeks for a decision.
- If you are changing or adding to the use, have you considered how this will impact parking?
Required Submittals for Permit Application Stage
No entries match your request.
If you are changing or adding to the use of the property, please submit the following:
- Parking Plan
- Notice of Decision with Planning Commission approval (if applicable)
Will the interior remodel affect electrical, plumbing, or mechanical? If so, please submit the following:
- One line drawing
- Our Plan Reviewer will determine whether engineered plans are needed, based on the complexity of the remodel.
Will the interior remodel add or remove load bearing walls? If so, please submit the following:
- Structural Plans
- Stamped and signed by an Alaska PE Engineer
Will the interior remodel add or remove non-load bearing walls only? If so, please submit the following:
- Existing and proposed layout
- Stamped and signed by an Alaska Architect
Plan Review Stage
Once your application has been accepted for intake at our Permit Center, your project will enter the Plan Review stage. Expect to hear back from Planning, Building, or Engineering concerning the following:
- They have questions about your project
- Part of your project may need modification
Once all parties have approved the plans for your project, your building permit will be issued and you may begin construction. Expected timeline for this stage is two weeks.
