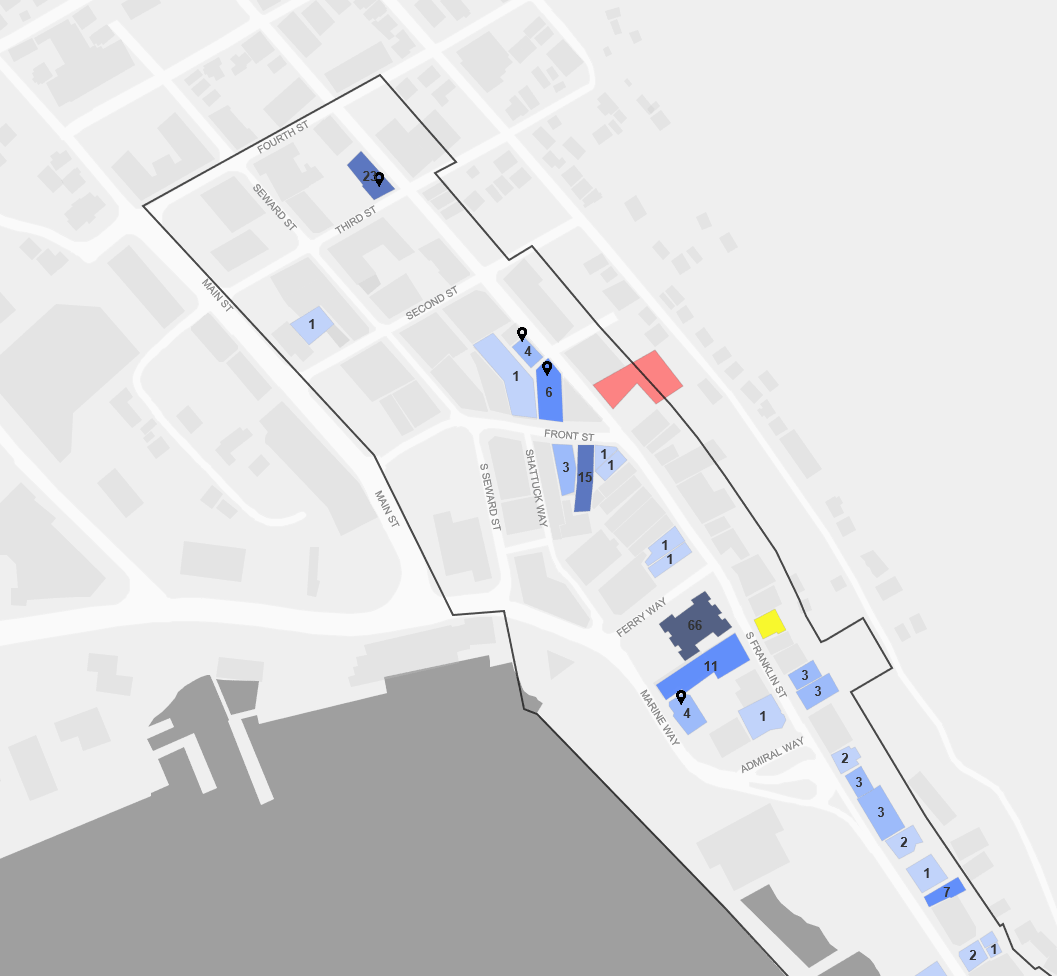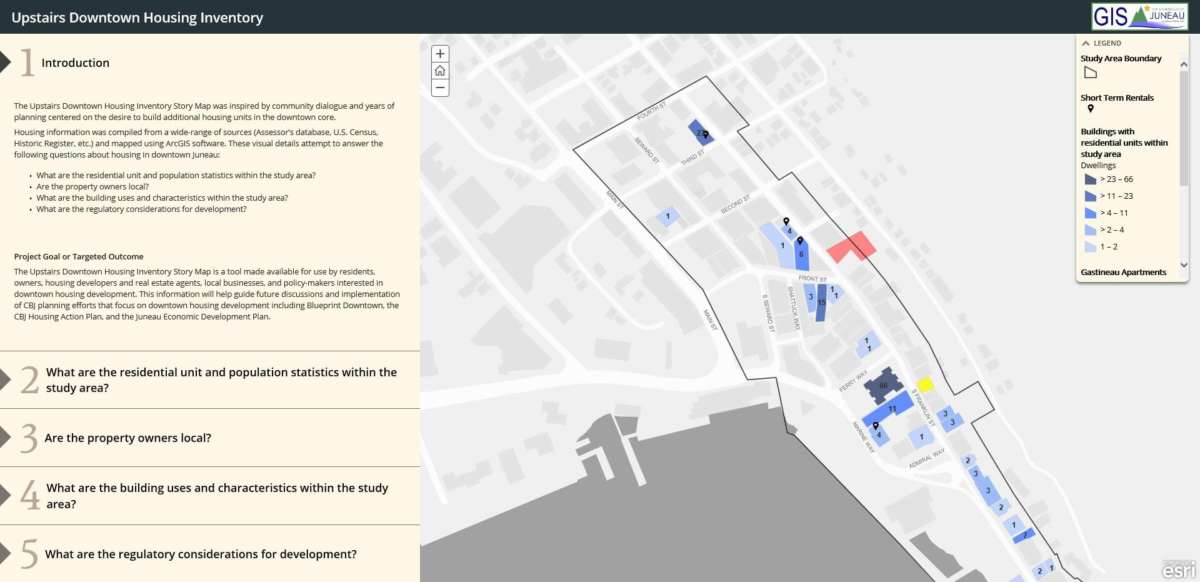Upstairs Downtown Housing Inventory Story Map
Project Contact Information
If you have questions, please contact Scott Ciambor, Project Manager
at [email protected]
Overview
The Upstairs Downtown Housing Inventory Story Map was inspired by community dialogue and years of planning centered on the desire to build additional housing units in the downtown core.
Housing information was compiled from a wide-range of sources (Assessor’s database, U.S. Census, Historic Register, etc.) and mapped using ArcGIS software. These visual details attempt to answer the following questions about housing in downtown Juneau:
- What are the residential unit and population statistics within the study area?
- Are the property owners local?
- What are the building uses and characteristics within the study area?
- What are the regulatory considerations for development?
One key feature of the Story Map highlights the 39 buildings in the downtown core that are part of the Historic Sites & Structures Inventory and includes photos and thumbnail sketches of each building.
Please note: The datasets within this story map were compiled between August and September of 2019 and may not reflect current information.
Project Goal
The Upstairs Downtown Housing Inventory Story Map is a tool made available for use by residents, owners, housing developers and real estate agents, local businesses, and policy-makers interested in downtown housing development. This information will help guide future discussions and implementation of CBJ planning efforts that focus on downtown housing development including Blueprint Downtown, the CBJ Housing Action Plan, and the Juneau Economic Development Plan.



