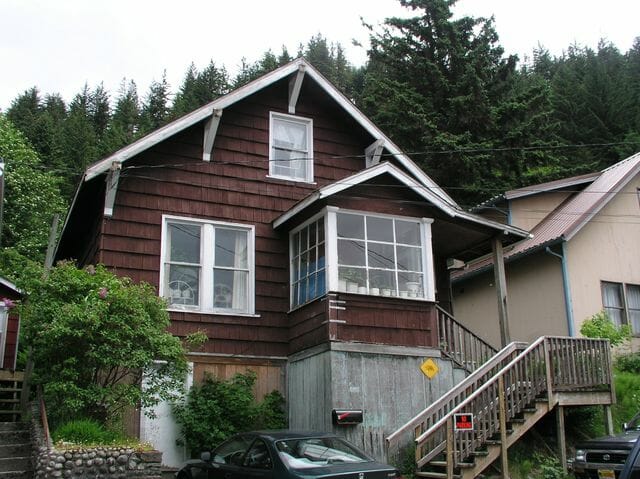Historic Structures Database
Fries-Fiorella House
Location: 511 Kennedy Street
AHRS#: JUN-308
CBJ#: C-34
Parcel#: 1C040A200020
Year Built: 1913
Architectural Style: Late 19th and Early 20th Century American Movements/Bungalow/Craftsman
Architect/Contractor: Conrad W. Fries
Historic Name: Fries-Fiorella House
Historic Period: Territorial Gov't/Beginning Mining Era 1912-1920
Historic Integrity: Preserved
Neighborhood: Starr Hill
Date of Local Designation: 03/01/1986
Date of National Register Designation: 09/08/1988
Additional Information
\" A one-and-one-half story building with a gable roof covered in composition roll roofing and a concrete foundation with a partial basement. The walls are covered with wood shingle siding. The original structure and roof were covered in wood shingles available locally from the Worthen Lumber Mill. Changes to the house include the enclosure of the front and rear porches, a gable roof was added to cover the front entry and a shed-roofed addition was placed on the side of the house. The original wood shingle siding is in place as well as the roof beam extensions and double-hung windows. The house has retained its architectural integrity with Craftsman Style Bungalow features such as triangular knee braces; exposed rafter tails and wide wood trim around the windows and doors. It is listed on the National Register of Historic Places.\"
Historic UseResidence
Source9; 15; 35
Search Options
Historic Neighborhoods
Historic Name List
Historic Evergreen Cemetery
In addition to these methods, you can also click on linked information in the individual entries to access listings of similar properties. There is also a search bar at the bottom of the results in the Historic Name List.

