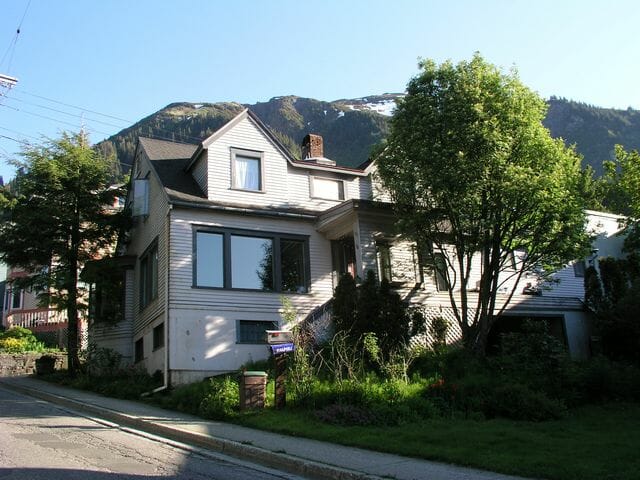Historic Structures Database
Sowerby House
Location: 533 Main Street
AHRS#: JUN-320
CBJ#: B-43
Parcel#: 1C070A220040
Year Built: 1915-1916
Architectural Style: Other/ Juneau Folk
Architect/Contractor: unknown
Historic Name: Sowerby House
Historic Period: Territorial Gov
Historic Integrity: altered/preserved
Neighborhood: Juneau Townsite
Date of Local Designation: Not Designated
Date of National Register Designation: Not Registered
Additional Information
The structure is a one-and-one-half story wood frame building with a steep pitched side gable roof. It has a partial basement and concrete foundation. It is sided with horizontal wood lap siding. Features include a shed dormer on the NW elevation, a combined double gable/ shed dormer on SE elevation and a bay window on SW elevation. It has an open, raised proch with wood balustrade and pier-type roof supports. There are a variety of window styles. It underwent a major remodeling after 1971.
Historical InformationIsaac Sowerby was born in 1864 in New Burnswick, Canada and came to Alaska during the Klondike gold rush. Before Juneau, Sowerby lived in Bennett, Skagway and Haines. He was a long-time Juneau insurance agent and served in the Territorial Legislature from 1917-21.
Historic Useresidential
SourceJuneau Townsite Building Survey, City and Borough of Juneau, Alaska, September 1988
Search Options
Historic Neighborhoods
Historic Name List
Historic Evergreen Cemetery
In addition to these methods, you can also click on linked information in the individual entries to access listings of similar properties. There is also a search bar at the bottom of the results in the Historic Name List.

