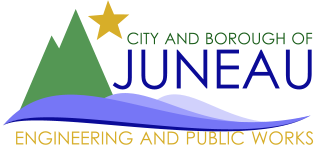Standard Details
Street Details
102C - Local Access Street Section
105 - Driveway Curb Cut
106 - Accessible Sidewalk Ramp
110 - Guardrail
111B - Curb & Gutter Types II & III
111C - Curb & Gutter Types IV & V
113 - Underdrain
118 - Street Lighting
122-1 - Standard Stairway
122-2 - Standard Stairway
122-3 - Standard Stairway
122-4 - Standard Stairway
126 - Concrete Collar
127A - Sign Assembly Single-Post
127B - Sign Assembly Double-Post
Sanitary Sewer Details
205 - Manhole Heights
215 - Sanitary Sewer Crossing
220-01 - Pump Station Plan View
220-02 - Pump Station Elevation View
220-03 - Pump Station Details
220-04 - Pump Station Details
220-05 - Pump Station Cabinet Shields
220-08 - Pump Station Ladder Diagram
220-09 - Pump Station Notes & Trench Detail
220-10 - Pump Station Single Line Diagram
Drainage Details
304A - Type III Catch Basin
304B - Type IV Catch Basin
310 - Area Drain Detail
311 - Silt Fence
312 - Rock Check Dam
Water Details
403 - Fire Hydrant
404 - Hydrant Guard Posts
405 - Hydrant Pad
406A - Water Service
406B - Ductile Iron Water Service
406C - Fire Line Connection
407 - Mainline Valve
409 - Air Release Valve
412 - Rigid Insulation
413 - Bored Encasement
420 - Meter Installation
