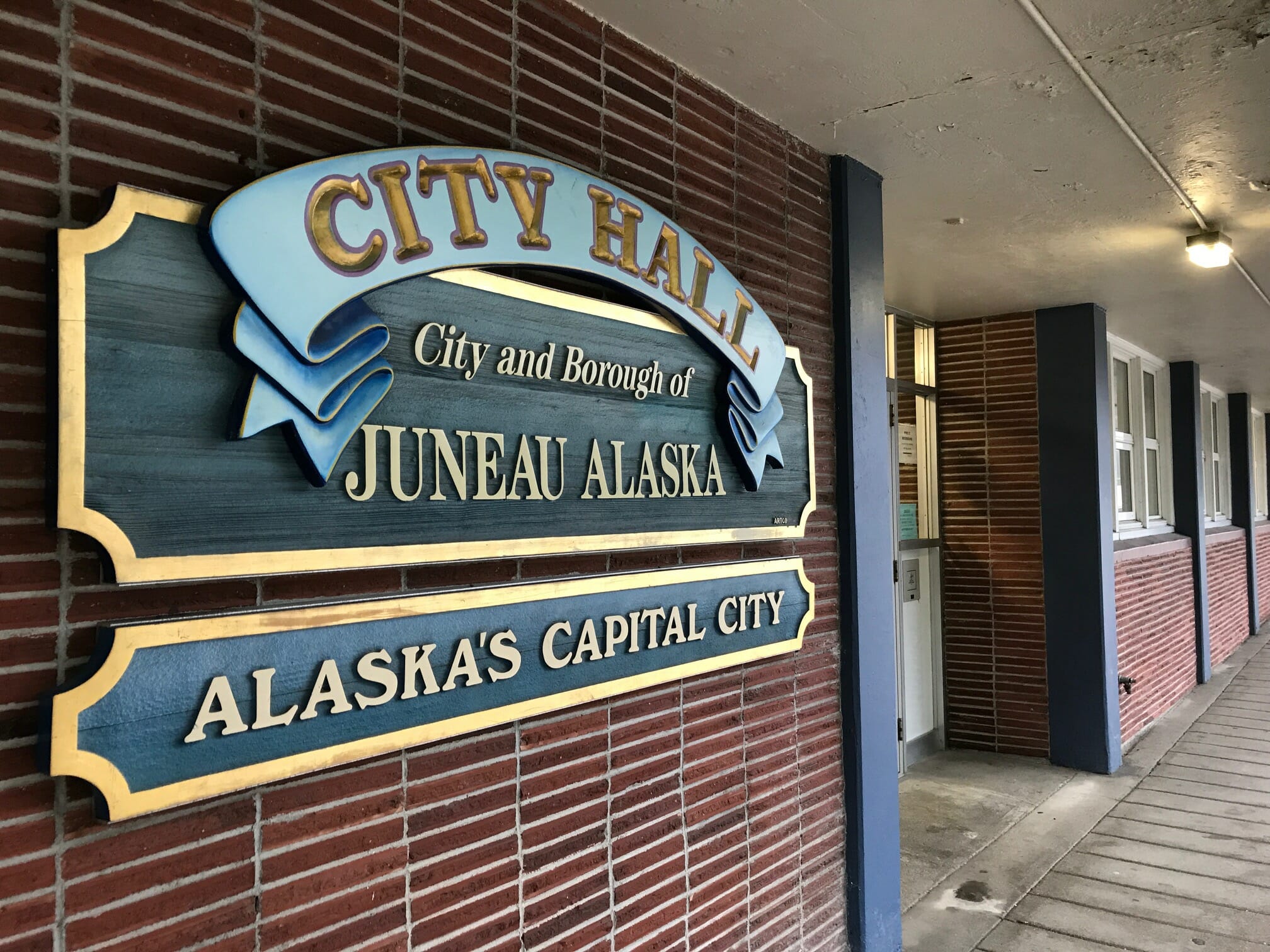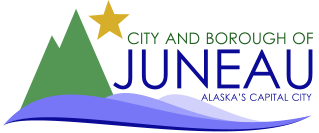
Planning Commission meets December 13, 2022. Here’s how to weigh in.
The Regular Planning Commission meets December 13, 2022, at 7 P.M. This meeting will be a hybrid meeting held both in person and via Zoom, and will be to review a Conditional Use Permit & City Project Review for BRH’s Emergency Department addition. A Preliminary Plat Approval for a subdivision of one 19.71 acre lot into three lots 7.5 acres, 6.8 acres, and 4 acres. Subdivision includes dedication of Right-of-Way. Final plan for Phase 1, to develop 96 dwelling units on approximately three acres at 7400 Glacier Highway in a D18 Zone. Final project: 444 units on 19.71 acres. Lastly, A Modification to the Delta Drive Subdivision Plat Note 9 regarding HOA Bylaws at 4090 Delta Drive in a D18 Zone.
This hybrid meeting will be held in person and by remote participation. Join the virtual meeting online https://juneau.zoom.us/j/85488605721 or call: 1-346-248-7799 or 1-669-900-6833 or 1-253-215-8782 or 1-312-626-6799 or 1-929-436-2866 or 1-301-715-8592 and enter Webinar ID: 854 8860 5721. If you’re giving public comment, you’ll be asked to state your name, place of residence, and will be asked to stay on the phone after your testimony to answer any questions from the Commission. For more information about the procedure, contact the Community Development Department at 907-586-0715.
The public is encouraged to submit written comments to [email protected] by 12 noon, December 9, 2022, or testify at the meeting. Read the Planning Commission Meeting agenda HERE.
A Conditional Use Permit & City Project Review for BRH’s Emergency Department addition at 2000 Salmon Creek Lane in a GC Zone (USE2022 0016 & CSP2022 0005)
The applicant requests a Conditional Use Permit & City Project Review for Bartlett Regional Hospital’s (BRH) Emergency Department addition and renovation project, consisting of the following:
Structural work:
- Demolishing the existing ambulance bay;
- Adding 4,000 square feet for the expansion of the existing Emergency Department;
- Adding a new 1,300 square foot ambulance bay with a mechanical room above; and
- Renovating 4,000 square feet of major renovation and 3,500 square feet of finish upgrades in the existing Emergency Department space.
Site work:
- Providing a cul-de-sac style turn around in the existing green space adjacent to the back of Wildflower
Court (WFC) with a rockery retaining wall;
- Changing the direction that ambulances approach the ambulance bay; and
- Providing a pedestrian sidewalk around the new bay and a patient drop off.
Although these changes will result in a reduction of 10 parking spaces, the minimum parking requirement is still met. The parking area entrance off Hospital Drive will have minimal alignment changes. The total cost of the project is approximately $17 million. Staff recommends the Planning Commission adopt the Director’s analysis and findings and APPROVE the requested Conditional Use Permit. The permit would allow the development of Emergency Department addition and renovations.
CBJ 49.25.300 lists Hospitals as a permissible use in the General Commercial (GC) zoning district (USE 7.100). Due to the proposed expansion of the building and the modifications to circulation and parking, staff determined that a Conditional Use Permit was required and is being applied for concurrent to a CBJ Project Review (CSP2022-0005).
Preliminary Plat Approval for a subdivision of one 19.71 acre lot into three lots 7.5 acres, 6.8 acres, and 4 acres. Subdivision includes dedication of Right-of-Way. Final plan for Phase 1, to develop 96 dwelling units on approximately three acres at 7400 Glacier Highway in a D18 Zone. Final project: 444 units on 19.71 acres. (ARF2022 0001 & SMP2022 0001)
Final Alternative Residential Subdivision Plan for Phase 1, to develop 96 dwelling units on approximately three acres at 7400 Glacier Highway in a D18 Zone. Final proposed project: 444 units on 19.71 acres. Staff recommends the Planning Commission adopt the director’s analysis and findings and APPROVE WITH CONDITIONS the final plan for the Phase 1, to develop 96 dwelling units on approximately three acres at 7400 Glacier Highway in a D18 Zone. Final project: 444 units on 19.71 acres.
The approval is subject to the following conditions:
- Establish unique names for the roadways in the subdivision.
- Install signage where Vista del Sol Drive and the proposed subdivision road meet, with directional arrows depicting the split.
- The developer will submit documentation of approval of the mail box location by the United States Post Office.
The approval is subject to the following plat note:
A FIFTEEN (15) FOOT VEGETATED BUFFER IS REQUIRED ALONG THE WEST LOT LINE. THE BUFFER CAN BE REDUCED TO FIVE (5) FEET WITH A FENCE SUFFICIENT TO PROVIDE A VISUAL AND ACOUSTIC BUFFER (SMP2022 0001, proposed Plat Note 3).
Modification to the Delta Drive Subdivision Plat Note 9 regarding HOA Bylaws at 4090 Delta Drive in a D18 Zone. (SMF2022 0002)
Applicant requests a Modification to the Final Plat regarding Note 9 HOA Bylaws. The applicant requests a modification to the final plat for the Delta Drive Subdivision, an Alternative Residential Subdivision (ARS) creating 15 lots. The project, creating 14 unit-lots for residential uses and one (1) parent-lot containing the perimeter buffer, privately maintained access road, and other common amenities (15 lots total), was approved on May 11, 2021 by the Commission.
The applicant seeks to modify the language on Plat Note 9 to the following:
THIS PLAT CREATES AN ALTERNATE RESIDENTIAL SUBDIVISION PURSUANT TO AND GOVERNED BY THE CITY AND BOROUGH OF JUNEAU LAND USE CODE TITLE 49 ARTICLE IX. EACH UNIT-LOT IS SUBJECT TO THE BYLAWS OF THUNDER MOUNTAIN VIEWS HOA, INC., AS THEY MAY BE AMENDED. THUNDER MOUNTAIN VIEWS HOA, INC. HAS A LIEN ON A UNIT-LOT FOR AN ASSESSMENT LEVIED AGAINST THE UNIT-LOT FROM THE TIME THE ASSESSMENT BECOMES DUE WITH THE SAME RIGHTS AS PROVIDED UNDER AS 34.08.470 FOR ASSOCIATIONS OF COOPERATIVES WHOSE UNIT OWNERS’ INTERESTS IN THE UNITS ARE REAL ESTATE. EACH OWNER OF A UNIT-LOT IS REQUIRED TO, AND SHALL BE, THROUGHOUT THEIR OWNERSHIP, A MEMBER OF THE THUNDER MOUNTAIN VIEWS HOA, INC., AND IS REQUIRED TO PAY ASSESSMENTS ASSESSED BY THUNDER MOUNTAIN VIEWS HOA, INC. THE ANNUAL AVERAGE COMMON EXPENSE LIABILITY OF A MEMBER, EXCLUSIVE OF ANY INSURANCE PREMIUMS PAID BY THE ASSOCIATION, MAY NOT EXCEED $100, AS ADJUSTED UNDER AS 34.08.820.
