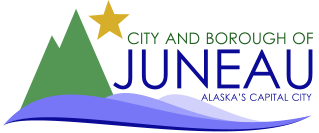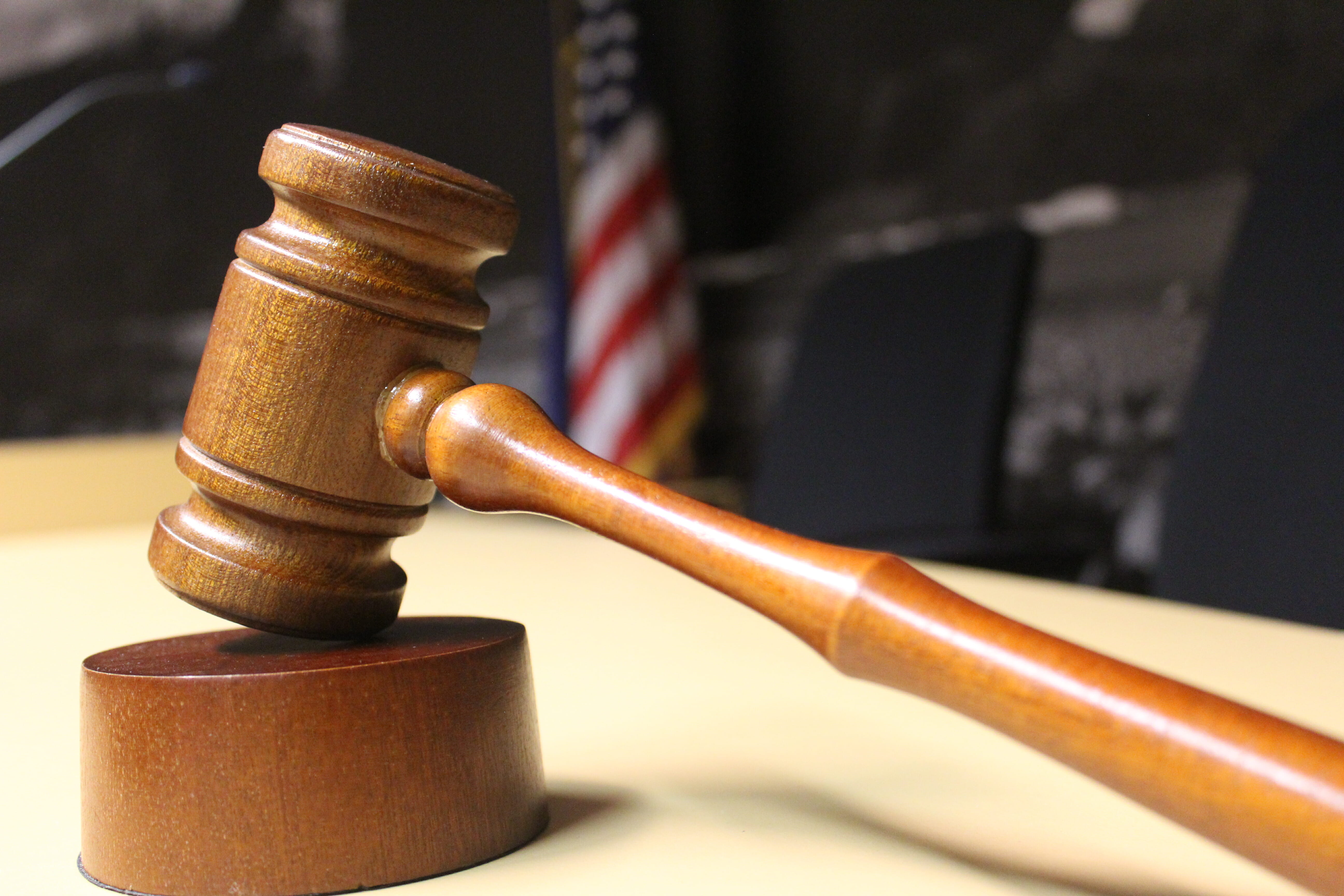The Planning Commission will hold a Special Meeting prior to the regularly scheduled Planning Commission Meeting on June 22, 2021, at 6:00 P.M. This meeting will be virtual and telephonic only, and will use the same webinar information as the Regular Planning Commission meeting. This meeting will be used to review text amendments proposing new zoning districts in the Auke Bay area, landscaping and vegetative cover purpose-statements, an Auke Bay Overlay District, and a proposal for rezoning a portion of the Auke Bay Center. These items are up for public hearing.
The Regular Planning Commission Meeting will be held June 22, 2021, at 7 P.M. This meeting will be virtual and telephonic only, and will be to review applications for early access to Cope Park, three text amendments, and a Variance for new construction. These items are up for public hearing.
These virtual meetings will be by video and telephonic participation only. Join the virtual meetings online https://juneau.zoom.us/j/99589799185 or call: 1-346-248-7799 or 1-669-900-6833 or 1-253-215-8782 or 1-312-626-6799 or 1-929-436-2866 or 1-301-715-8592 and enter Webinar ID: 995 8979 9185. If you’re giving public comment, you’ll be asked to state your name, place of residence, and will be asked to stay on the phone after your testimony to answer any questions from the Commission. For more information about the procedure, contact the Community Development Department at 907-586-0715.
Read the Special Planning Commission Meeting agenda here. Read the Regular Planning Commission Meeting agenda here.
Special Planning Commission Cases
A proposal to rezone a portion of the Auke Bay Center to Neighborhood Commercial, Mixed Use 3, and revision to landscape and vegetative standards (AME2015 0010)
A recommendation to rezone the Auke Bay Center to Neighborhood Commercial (NC) and Mixed Use 3 (MU3) to be in conformance with the Land Use Designations under the 2013 Comprehensive Plan and the Auke Bay Area Plan recommendations, and an additional recommendation for the removal of the Tanner Terrace Subdivision from the NC zoning district.
A text amendment proposing new zoning districts: Neighborhood Commercial, Mixed Use 3 (AME2020 0001)
Throughout the Borough, the public has expressed interest in incorporating small-scale commercial uses into medium-to-high density multi-family residential neighborhoods. There is also interest for incorporating neighborhood-scale mixed-use development along commercial corridors. The proposed zoning districts for the Auke Bay Area would integrate small-scale mixed use development into existing multi-family and commercial zoning districts.
A text amendment to revise Title 49 to create the Auke Bay Overlay District (AME2021 0006)
A CBJ initiated text amendment that would amend the Title 49 Land Use Code to create the Auke Bay Overlay District. The purpose of the overlay district is to implement the Auke Bay Area Plan Land Use Vision through design standards and development bonuses that promote the creation of a lively, village-like community.
A text amendment to include purpose statements for landscaping and vegetative cover to the CBJ Land Use Code (AME2020 0002)
The proposed purpose statements would regulate vegetative cover for stormwater and erosion control; landscaping would be regulated to minimize visual and noise impacts, increase compatibility between different land uses, and visually unify development.
Regular Planning Commission Cases
A City Project Review for early access to Cope Park for a slope stabilization project (CSP2021 0002)
The applicant has requested an easement on CBJ property (Cope Park) for the slope stabilization project, as some work will need to be completed on CBJ property. In fall of 2019, a landslide originated from private property above Cope Park and terminated at the base of the hill within Cope Park. From the landslide is remaining debris. The proposal would clean up this debris, stabilize the slope, and improve drainage and stormwater run-off to reduce risks of future landslide events.
A text amendment to Title 49 Land Use Code to repeal and replace the Board of Adjustment with the Planning Commission (AME2021 0005)
The Planning Commission sits at the Board of Adjustment in its regular public meetings. The Board of Adjustment does not have separate rules, members, or its own meeting, and is redundant. These duties would be shifted to the Planning Commission under CBJ 49.10.710 and the Board of Adjustment would be repealed.
An ordinance to repeal CBJ Article IX Title 49.70 Coastal Management, amend CJB 49.70.310 Habitat, and amend CBJ 49.05.200 Comprehensive Plan (AME2021 0004)
The Alaska Coastal Management Program (ACMP) was repealed in 2011; however the ACMP reference has remained in code. After a recent permitting error, CBJ determined that the ACMP reference placed the legality of the Juneau Coastal Management Program, CBJ 49.70.900 – 960, in question, and found that the ordinance is not legally defensible. However, CBJ 49.70.950(f), the stream setback regulation, contains an important reference that provides for the stream setback to be measured from the Ordinary High Water Mark, and also provides exception criteria for uses that must be in or adjacent to the stream.
A text amendment to revise and update Title 49 Section 49.25.510(k) Accessory Apartments and other related sections of the Land Use Code (AME2018 0001)
This ordinance would amend Title 49 with respect to accessory apartments. The revisions initiated by the Community Development Department in 2018 were “housekeeping” in nature without changes to policy or intent. Further discussion by the Title 49 Subcommittee expanded the scope of the amendment to include lot size ratios, the size and number of accessory units, and to allow apartments with a duplex, which is currently prohibited. Additionally, accessory apartments would be Director’s approvals.
A Non-administrative Variance to 49.70.310(a)(2) and 49.70.310(b)(1) to allow new construction within the 50-foot, no-development and the 25-foot, no-disturbance buffer from Lemon Creek (VAR2021 0002)
The applicant proposes two new buildings, each with a 1,700 square foot building footprint. In order to construct these buildings, the applicant request relief from the required development buffer. Granting the variance would allow two new structures to be within 3 feet (Lot 11) and 7 feet (Lot 10) from the top of the bank of Lemon Creek. As compared to the neighboring properties, the new structures would be within approximately 36 feet (Lot 11) and 42 feet (Lot 10) of the Ordinary High Water Mark of Lemon Creek, and structures on neighboring properties are within 35 feet of the Ordinary High Water Mark.

