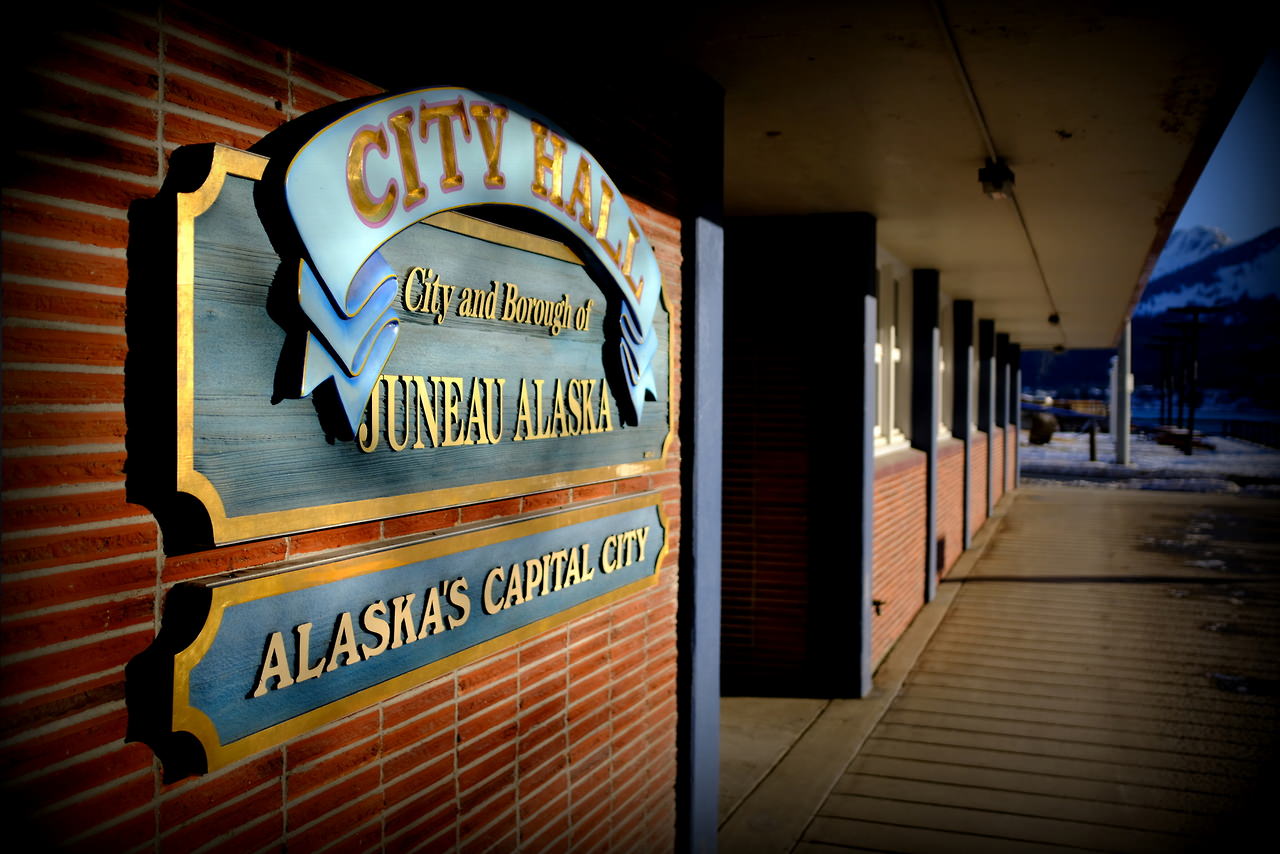
Planning Commission meets May 11. Here’s how to weigh in.
The Planning Commission meets May 11 at 7 p.m. to review applications for an Alternative Residential Subdivision, an amendment to zoning regulations, and a variance to lot depth. These items are up for public hearing.
This virtual meeting will be by video and telephonic participation only. Join the virtual meeting online https://juneau.zoom.us/j/91520615798 or call: 1-346-248-7799 or 1-669-900-6833 or 1-253-215-8782 and enter Webinar ID: 915 2061 5798. If you’re giving public comment, you’ll be asked to state your name, place of residence, and will be asked to stay on the phone after your testimony to answer any questions from the Commission. For more information about the procedure, contact the Community Development Department at 907-586-0715.
The public is encouraged to submit written comments to [email protected] by 12 noon on Monday, May 10, or testify at the meeting. Read the Planning Commission Meeting agenda here.
Final plat approval for the Delta Drive Subdivision, an Alternative Residential Subdivision crating 14 unit lots and 1 parent lot (SMF2021 0002 & ARF2021 0001)
The applicant proposes creating 14 unit lots for residential uses and 1 parent lot containing the perimeter buffer, privately maintained access road, and other common amenities (15 lots total). The final plat meets the requirements for final plats and all conditions of the preliminary plat approval are met or on going.
Amend zoning from D15 to General Commercial, General Commercial/Light Commercial, or Light Commercial (AME2021 0001)
The applicant seeks to rezone 15.41 acres from D15 to General Commercial zoning, with a maximum density of 50 dwelling units per acre. This option provides flexibility in how the land may be used, by permitting many diverse commercial uses with opportunity for higher residential density than D15 zoning. The applicant has requested Light Commercial zoning as an alternative to General Commercial, without transportation infrastructure improvements.
Variance to D18 lot depth from 80 to 78.2 feet for the purposes of a common wall subdivision – Continued from April 13, 2021 (Commission may reopen and take more public testimony) (VAR2021 0001)
The existing lot was platted in 1963 as part of the Belleview Subdivision. The area was not zoned at the time, and no minimum lot area, lot width, or lot depth requirements were required. The area was zoned D18 in 1987. The site meets or exceeds the minimum lot are and lot width of the D18 zoning. If the variance is granted, the owner could subdivide the existing lot into two common wall lots with substandard lot depth. This hearing is being continued from April 13, 2021, and the Planning Commission may reopen and take more public testimony.
